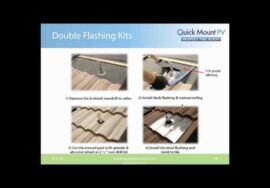assamese style house desgin and plan with tenset roofing | lowcost tinset roofing house desgin
assamese style house desgin and plan with tenset roofing | lowcost tinset roofing house desgin
@prem's home plan
#tinsethouseplan #assamhouseplan #housedesgin_with_assam_style
#lowcost_home_plans
#22×28_village_houseplan_with_tinset
#gharka_naksha #homeplans #houseplans
#3d_homedesgin
#premshomeplan
hello guys im prems, guys now you can follow me or chat with me on Instagram :
e-mail us: premjiapd@gmail.com
hello guys, today in this video we discussed a small (22×28 ft.) and beautiful assam type house plans with tinset roofing. guys in this plan we desgin in here 2 bedrooms, 1 kitchen, 1 dinning cum sitting, and one latebath. this is low cost village house desgin.
your quires:
assam style house plans
assamese house desgin with tinset roofing
beautiful low cost tinset home plans
22×28 house plans in 3d
tin shed house design in india
tin shade house design with two bedrooms
simple house design with tin roof
tin shade home plans in india
house design of tin shed
rcc house design in assam
assam type house design and plans
assam type house design new model
assam type house design
assam type house plan low budget
assam type house design plan
small assam type house
2 bedroom house plans indian style
small 2 bedroom house plans and designs
low cost 2 bedroom house plan
2 bedroom house plans 3d
thank you for watching












Where can I contact you? I want to expand my Assam style house in Namsai.
बहुत बढ़िया सर मुझे ये प्लान बहुत अच्छा लगा,
दिल खुश हो गया ❤️??
? nice design
Thankyou for new design
Love it ?
Ata koto taka
Thank you
I loved this design and plan
Keep it up ?
Thanks a lot , so sweet house plant,
I make this, love you sir
Bahut accha home h mujhe bhi issi tarah banana h ♥️♥️
How much cost for build. Please tell me
simply superb
I love this???
Bahut achha home planning he…???
bhai ye bahut acha desing hai. please ho sake to “1 room cottage” wala desing bhi banao tourist ke liye.
Thanks a lot for giving such a good idea. Thanks again.
Minimum Kitna khacha hoga ?
Thank you sir
Welcome xa hjur lai?
State- chhattisgarh
District– dantewada
Village- karli
there is no wall thickness if you give thickness of wall would be better
I really appreciate your design sir
So excited House