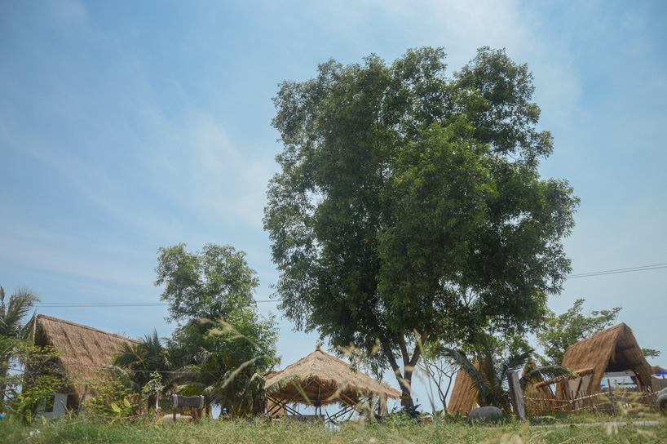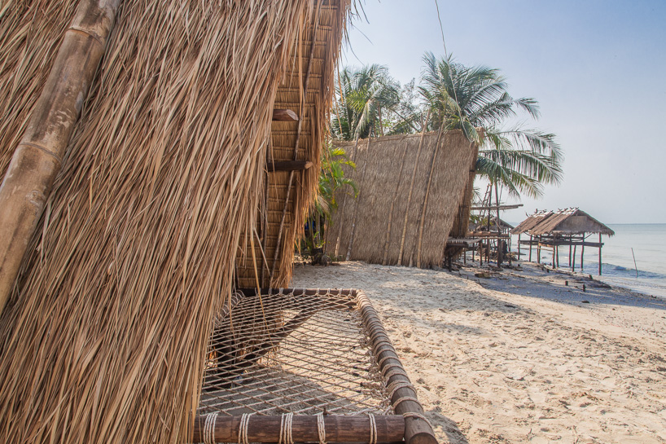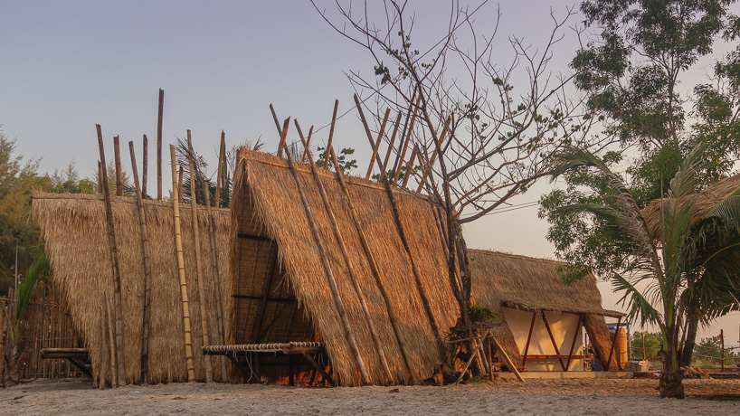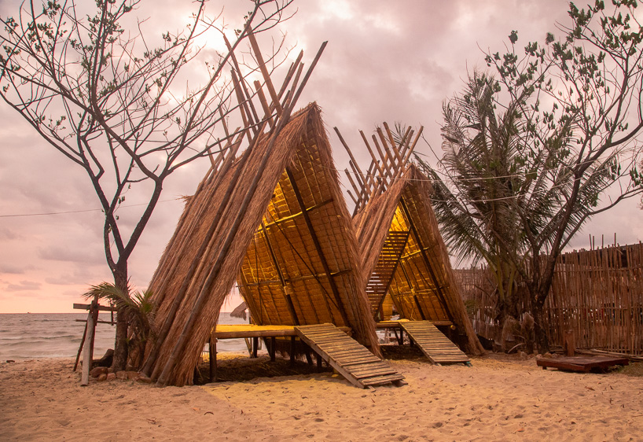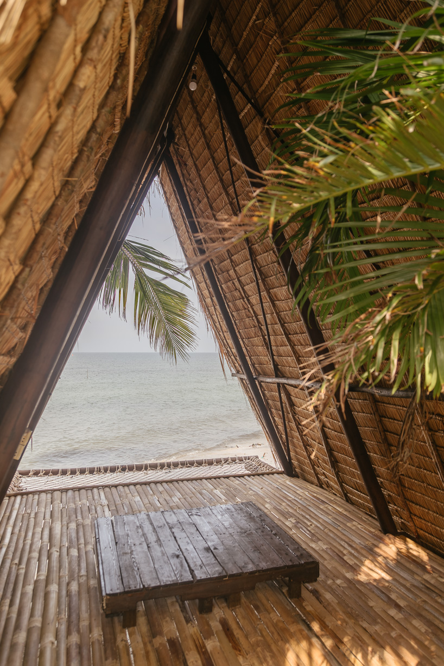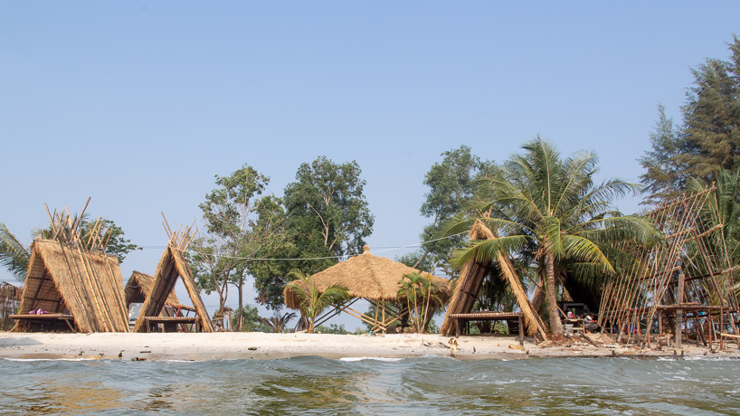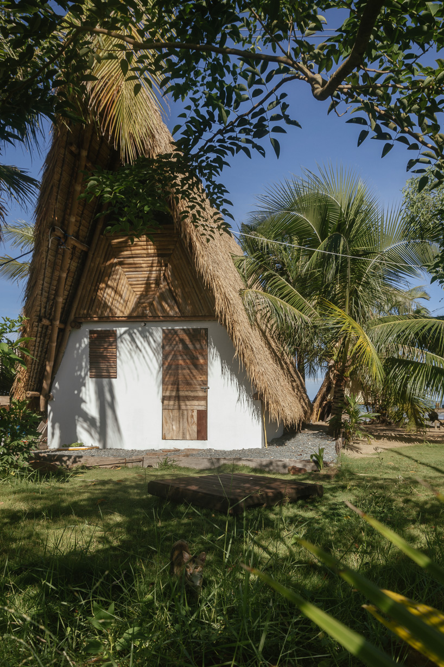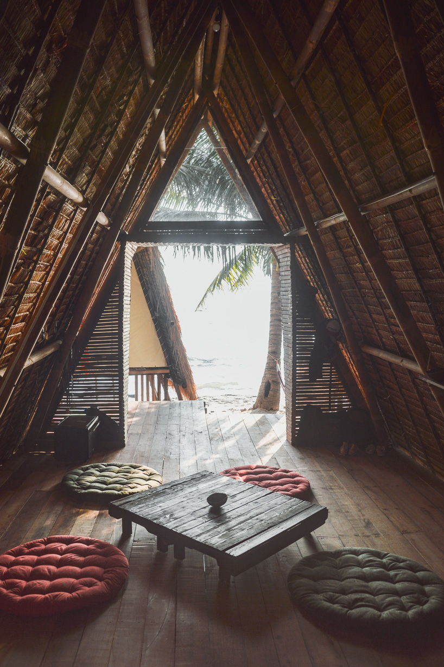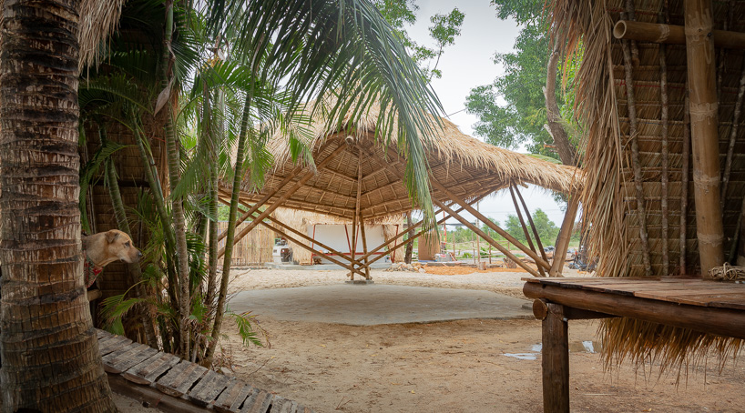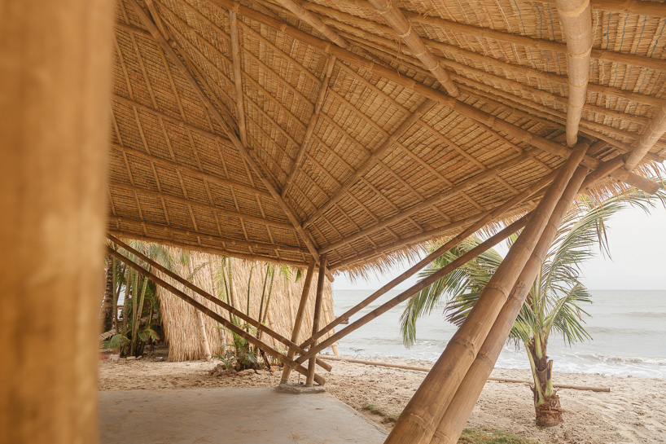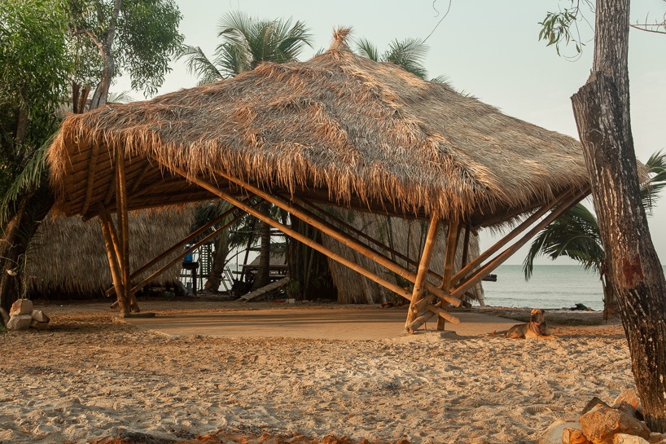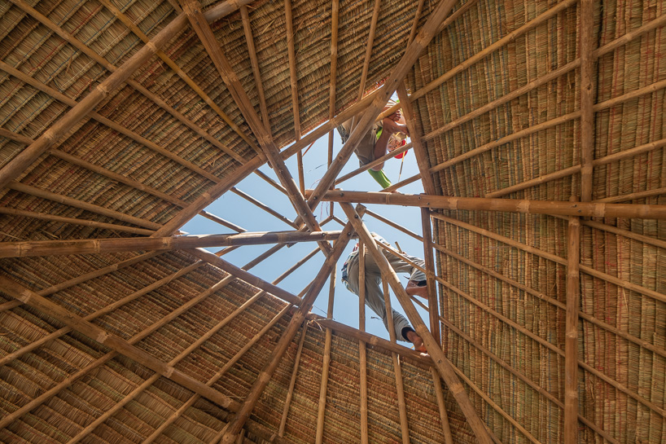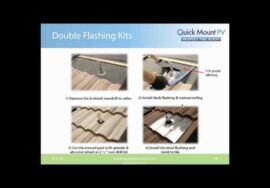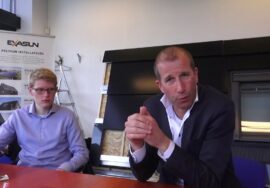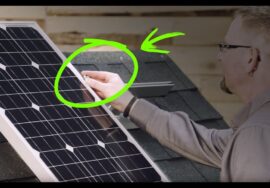estudio cavernas builds beach huts in thailand using local natural materials
located on a peninsula in the gulf of thailand, sharing part of the cambodian shores, estudio cavernas has introduced the ‘koh kong mangrove’ lodges. providing an alternative model of development, the beach house design is deeply rooted in the preservation of local natural resources and the promotion of community resilience.
all image courtesy of estudio cavernas
aknowledging the unique topography which necessitates the use of flexible and durable building materials, estudio cavernas has worked closely with the local fishermen and construction workers to complete this project. through conversations with local communities still overcoming the impacts of devastating environmental degradation from unsustainable development practices, much knowledge was exchanged on locally available materials and low impact, culturally appropriate construction techniques. as a result, a localized design solution was formed, that respects and responds to the environmental and social context.
thatch lodges combine traditional piling techniques used in surrounding floating villages
an extensive palette of locally sourced natural materials were chosen for the main structure. these include betel nut palm (areca catechu), a slender single palm tree widely cultivated in asia, and giant bamboo (dendrocalamus asper). while widely available, the fast-growing, renewable materials are rarely used in the region for permanent structures. meanwhile, simple geometries were selected for the lodges to provide more opportunities for experimentation during the construction process. the use of a saltwater immersion treatment was needed to preserve and protect the bamboo.
the saltwater treated bamboo is laid for drying and exposed to the sun for a period of two weeks before using for construction
perched on white sandy beaches, the thatch lodges combine traditional piling techniques used in surrounding floating villages with a minimalist open-air design. in thi way, an elevated vantage point has been created for local communities and travellers to enjoy koh kong’s clear blue waters and coastal breeze. oriented along the main ocean-land wind direction to maximize airflow, the interior of the structure remains cool and ventilated during the hot season.
workshops were held with the local construction teams to test out building solutions using different treatments, material connections, and finishes tailored for the topography and conditions of each lodge. the sustainable techniques garnered during this process have continued to be used by local communities, providing fortification against environmental degradation and resource exploitation in the future. this sustainable community-driven approach is at the heart of the studio’s design process.
the floor of the a-frame lodges is elevated responding to the changing tides and it provides an elevated view from the beach
the main bamboo pavilion is located in the centre surrounded by Α-frame lodges
the interior of the private lodge is divided into two levels, the ground level with storage and toilet while the upper level is used as living and sleeping space
the private lodge flooring is built using reclaimed hardwood
interlocking bamboo pavilion becomes a place of social gathering
the bamboo pavilion follows the method of self-supporting construction
locally sourced sugarcane thatch is used as roofing for the bamboo pavilion
bamboo reciprocal roof – each bamboo supports the other, resulting in a stronger connection
project info:
name: koh kong mangrove lodging
architecture office: estudio cavernas
project team: juan cuevas, denis amirtharaj
designboom has received this project from our ‘DIY submissions‘ feature, where we welcome our readers to submit their own work for publication. see more project submissions from our readers here.
edited by: myrto katsikopoulou | designboom




