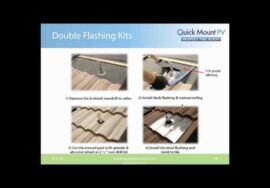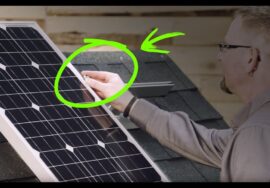Roofing – Rafter Assembly
In this video we look at the process of roofing a house in line with current Irish Building Regulations. The video looks at the process of slating, applying led to a valley and the process of finishing a ridge.
These resources have been created to assist pupils of Construction Studies to understand the basic principles of their subject. For similar content, please subscribe to my channel or visit my website www.360construction.ie
All rights reserved.












Молодцы ребятишки!!! А откуда они интересно? Все четко собрали!!! Удачи вам и дальше!!!
Ирландия.
what a good job !!!
Me and are animal clap roofs on like this daily
Nice job fella ?
Still confused on how to calculate each jack rafter lengths.
Any tips?
Spaced out with the same measurement of the joist, standard 400mm spacing,just squared off the common rafter as shown in the video
400 800 1200 1600 2metres and so on…
Using common difference
Scaffolding?WTF?
u use Kerala carpenter metered that so simple
nice video! ??
Buenos Noches Maestros
Los Felicito excelente trabajo. Un favor podrian explicar como untutorial de como rayan y cortan los hip de Las esquinas de la casa. De antemano mis agradecimiento…
I wonder where this video was filmed……360 construction. Nothing better than learning hands on on the job! (kinesthetic)
BUY A FRAMING COIL NAILER BOSTITCH GUN
Not very informative.
Que lindo trabajo ✌️
That hip blade is a monster
Nice job Malcom. Was Barry sick that day?. The dude with you wasn’t much help?
I was on sabbatical
Yoube
Whatever happened to the trusty roofing square, no need for a tape measure when using a square
The roofing square is not trusty, and only square on square stuff.
tchornomud
That method might work on the simplest of homes .. but when you get into the crazy complex homes today .. The error of stepping off or scaling is inaccurate .. I come from Old School carpentry .. and realized when I hit the Big Complex homes .. The error factor was just too much
Michael Eldridge In theory yes if your building is dead square and plates level. I’m a chippy with 27 years experience and I always take the direct measurement of the hips as there are a lot of crap Brickies in the UK who can’t build square. Everything else I cut on the floor using the square. They could cut the jacks without measuring but they aren’t using a traditional roofing square. No need for the poleplate on top of the joists either. The wall plate is sufficient. I guess they aren’t proper roofing carpenters.
Starttttt Planning and Building a Firewood Storage Shed Today! https://t.co/YSI7q2P4iX?juhyusdfgg
Красивая работа
Chip out booker
That lumber looks fat like its thicker than 1 1/2 inches
Lovely job lads , you not like using nail guns ?
@Martin Durrant totally agree! Paslode is lazy. I use paslode on collars only
Bob Builder
oli
I like how you put your nails in straight so theyll back out easier, said every real framer