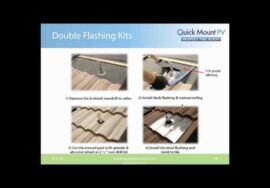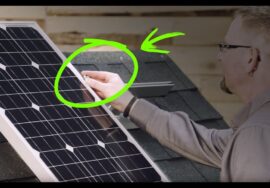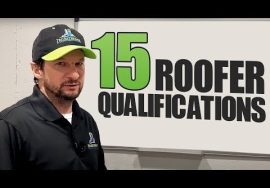Unvented roofs – Closed cell vs Open cell Spray Foam Insulation which is better?
Contact us for Quality Roofing Contactractors
Many people want to know should they be placing closed cell spray foam up against the roof deck of a house, shop, barn, loft or some type of wood-framed shingled roof.
Well we get at that subject and hammer is down in 10 mins.
Open cell foam
5 failures and why
How much foam do I need?
What Conditions do we need to apply?
Burning the SPF
SPF in contact with ground
Shingle life and SPF
The most dangerous SPF installers
Why is our foam purple?
Best practices for your basement
Why is spray foam insulation safe and effective?
The 10 Commandments of Spray Foam Insulation
Can we inject spray foam into walls?
4 Pitfalls of spray foam insulation
Unvented roofs – Closed cell or Open cell
Spray foam insulation for metal buildings & Quonsets
Spray foam insulation for basements – Rigid SM or SPF?
Why put spray foam insulation under-slab?
How to know if you are talking to a Rogue SPF contractor
6 areas that need spray foam in your home












SHINGLE LIFE & SPF Watch our video :: https://youtu.be/hJTDvDPtF0A
Using closed cell foam in an unvented conditioned space has a big caveat and could be bad if the roof isn’t done correctly. If you have a conditioned attic space then the roof is no different than an exterior wall assembly. If you use closed cell foam on the inside it acts as a non-permeable vapor barrier on the inside. This means that the outside of the wall or roof needs to breathe all the way through your layers of your assembly to the closed cell foam below.
This means no peel and stick water and ice shields on top of the roof sheathing. If you do that then you have your wood roof sheathing sandwiched between two water and vapor impermeable materials. Bad idea since no system ever keeps 100% of moisture out. Very tiny amounts of moisture will get into any system but it will do no damage if it has a very easy exit. That is why any system should only have one vapor barrier on one side.
Closed cell works well for walls because you have a rain screen material like siding that keeps most of the moisture off your outer wall surface with a small gap or drainage plane behind. Then your house wrap is water resistant but vapor permeable. This vapor permeable wrap allows any small amount of moisture that does get into the wall system to get back out once it is stopped by your impermeable closed cell foam.
So closed cell foam for your attic is fine as long as you use a similar exterior system for your roof. Just use a vapor permeable but water resistant underlayment for your roof system.
First thanks for the time you spend on the video’s – I’m thinking of having some put on the plain underside of the garage roof in ontario. I imagine that some drying occurs towards the inside and I hear about solar drive pushing that. Am I just overestimating the amount of drying to the inside and the loss of drying will just happen to the outside now? Or when there is snow on the roof for 3 months solid? Thanks for the insight
@Spray Jones – Yeah I figured that. I was just thinking about what happens to the small amount that previously dried to the inside.
The number 1 way a roof dries is via sunlight to the OUTSIDE. Does this help you?
I keep hearing conflicting info on putting foam directly to a roof deck. Some people insist you need an airspace there to keep the roof deck cool.
I had multiple spray foam installers (got three quotes) tell me it was fine. My roofers wanted vents, I told them I was spraying to the roof deck – they checked with the shingle manufacturer to ensure they would be able to offer a warranty before they even started on the roof (wasn’t a problem). I then checked with my Hydro rep (when I was having my house assessed for energy efficiency grants) and he stated that a vented roof would actually lead to more problems and the only reason that it’s still sometimes done is because building code is lagging behind the technology. Same reason the spray foam guys actually told me there was no point in spraying more than 4″ of foam on a roof or 3″ in a wall but code may still require it because it’s based on fibre glass batt R value (or did when I had my house sprayed and inspected). As a result they had to spray 4″ on my basement walls to pass inspection even though they said there was negligible returns going from 3″ to 4″ on a wall. My only concern was the point brought up earlier, that if there was damage to the roof you would never know about it because the water would take a long time to go around the foam to get into the house and show itself. That’s where investing in a proper roof comes in – get the membrane, get the ice and water, get a company that does it right.
True !
You do not. Commercial roofing does not use an air space between a deck pan, rigid and a top membrane.
It’s time to break out of 75 year old technology and the dogmas that go along with it.
Amazing videos, I’m building my new home and was hesitant to go with spray foam due to sketchy contractors. I wanted to hire you so bad for my job but it looks like your in Regina SK. I’m in Calgary AB is there anyone here you know that is as great as you?
Call BASF Canada and ask them to get you in touch with Steven Cole. He is the Walltite rep for Western Canada. He can then vouch for proper installers that spray the foam in your area.1-800-891-0671
Great video! Just the info I needed. One question: see any issues using zip system roof deck and closed cell under?
Not at all. But get some pros in your corner when making final decisions. Ones that understand foam and not old ways.
Your videos have helped convince me that an unvented condition attic is the way to go. We are going to put new asphalt shingles on just prior to spraying closed cell foam on the rafters. What kind of underpayment should we use?
That is your roofer. I do not know.
Pick the BEST SPF contract you can. Vet them out and do not be afraid to pay for it. Less issue potential.
I’m an engineer and I agree that this is ok but using an explanation of “because an engineer says so” is just circumstantial inference and not a technical defense. I would have liked to see the technical explanation included. I know there are minimum thickness requirements based on location to prevent dew point condensation and different things like that.
I don’t go into overly technical explanations. No one wants to watch that and the time to make the video does not pay off with views or ads run. So I keep it simple.
I noticed that you sprayed the complete 2×4 even on the bottom for the ceiling. Does this need to be done in order to make it all vapor proof? I am having my addition spray foamed with the following. Rafters are 2×12″ 12″ on center. 3″ closed up to the roof deck then an additional 4.5″ of open cell. So this leaves the bottom of the 2×12 not sealed. Should a plastic vapor barrier be installed. Have not talked to the contractor about this yet. Project site is in central Massachusetts
Closed cell foam is a vapor barrier.
You have some technical questions that need answering. Talk with your contractor.
We have open cell sprayed on the underside of the roof deck, It was done in 1998. The roofer did a poor job and many nails missed. These small leaks were not big enough to drip below, but big enough we noticed soft spots in the decking. Rather than take the roof off and deal with the soft decking we instead nailed 1×4″ perlins through the shingles and put on a metal roof. There is now a one inch air gap between the original roof and the metal. Not only did this solve the leaks but the house is noticeably cooler in the summer. We are in Indiana so summers are very hot.
Good testimony that shows it is NOT the end of the world for a few leaks. People make out like the roof leaking inside the house will limit the damage.
I have seen 5 layers of shingles on one roof.
After 50years Renovations. You see a lot.
Old timers theory was if it leaks and you covered it up to solve the problem. You are only fooling yourself.
The moisture is still in there. Stupid thing like capillary draw and physics-based tell you that if the problem is eliminated then it is solved.
My former 20 year apprentices ousted to have a saying from his grandfather.
“No one can afford to do it right the first time. But they can always afford to do it right the second time. ( after they ripped off what they did the first time after it failed)
Hello Mike / Spray Jones,
Thanks a lot for the collection of very informative videos. This video regarding closed cell on unvented roof assemblies is very clear. The only question that I have from it is whether you feel this applies to ZIP roof sheathing ? My research leads me to understand that whilst ZIP roof sheathing is waterproof, it is vapor open and as such, moisture could become trapped in the OSB of the ZIP boards, between the foam and the face material on the boards. I have been recommended to install rafter trays underneath to allow for air flow to deal with this. Have you worked specifically with ZIP or could you consider a video specific to this installation method ?
Thanks again for the really well put together videos – I know how long it takes to make all this content !
Thanks a lot for your input on this. There is a lot of misinformation out there on spray foam and appropriate application which this channel tackles really well. I look forward to more on this in the upcoming roof video(s) !
@J M The roof has to be watertight to the outside. That is: fasteners, underlay and flashing. That is the roof’s scope and the primary water defense for the life of the structure.
The SPF on the inside is direct to deck with NO ventilation. Closed cell does this the best. This is an INTERIOR envelope issue. The fact that insulate sheathing is used enhances the fact that internal vents are not needed.
INTERNAL venting is for air leakage water to find it’s way out. Not deal with water intrusion from the exterior.
I will go into amplified pontification about this when I make the vaulted roof series.
Inside, on the underside of the zip roof sheathing. If you would do it differently, I would be very interested in your opinion, or a future video on this application.
Are talking about inside or outside for these vents?
This is a question I’ve had for since I decided to go spray foam. Thanks.
Glad I could help!
Great video. I Have my spray foam contractor and he is recommending 8 inch open cell for my 2/12 pitch sealed cathedral roof. What do u think. I live in Lafayette Indiana so we have all 4 seasons. This room addition is considered a four season room so a lot of windows. Will use water shield on entire roof with fiberglass shingles
I am indifferent. If the climate is warm enough open cell is more than OK.
I guess you can add that closed cell is IRC code required in the United States for any unvented attic where the spray foam is applied to the underside of the roof deck.
A so true statement just because it is leaking in one place that does not mean that is the origin of the leak.
I think you made a good case @7:30 for not using closed cell foam. Once you encase the roof deck in closed cell you would have no way of knowing if your roof is rotting away until your shingles start to fly off. Sounds like cutting the roof deck with a skilsaw might have been avoided if the leak was detected early.
I like the idea of open cell for that application, closed cell everywhere else.
The key is if the roofing allows trapped moisture to get out. I would assume most asphalt shingle assemblies will but not nessarily.
If you do have a leak in your roof with spray foam on the underside you will not know it until the sheething, structure has rotted away. As stated, that foam glues everything together, it will be very difficult to replace that. Given that roofing guys often have to replace sheets when re-roofing houses, I would be very nervous putting spray foam on the underside of that decking.
Saying that, there certainly are lot of advantages in spraying the underside.
Just ask a roofer how many times do they have to replace roof sheathing on a conventional roof when they replace shingles? How did the guy in the story I told discover the issue?
@spray Johns – I’m from Arizona in the US. I currently am renovating my entire 1976 ranch style house as we had a audit and I have a R6 ! Our 1700 house with 2 people has a $450 power bill and very uncomfortable house :/ …Do you have any info on adding foam to exterior brick ? How well does it work ? And lastly does that insulation and closed cell foam throughout the house really save 30-50% on energy ?
You need to gut the walls from the inside. Then the old insulation is removed, and the foam can be installed. This is a disruption to your life so make it count. Do as much as you can. Maybe the whole place from inside….? Yes the foam will save massively. You are about to have your mind blown!
I would assume a roof with lower than a 3 pitch would have EPDM or greater roof covering and would allow for the same /similar detail.
It would be the same. Vulcanized roofing over the top.
The other safety factor is to install roof wrap. On the roof. Usually a water repellent membrane. Before the shingles are applied.
Just found your channel. Good info. Somethings to mention. Closed cell in this scenario needs to be air tight with no air leaks through to roof sheeting. In my experience, air leaks in cold climates can drive enough moisture to cause structural damage from rot. Also ice dams can be an issue. We’ve had good luck with using baffles to create 2″+ ventilation space and thus maintain a cold roof while still gaining the advantages of closed cell foam, the added rigidity, the conditioned attic space, much less ice damming and, for me, accessible ceiling systems.
The baffle idea seems like common sense to me and to the installer I’ve used on multiple jobs but I’ve never seen it mentioned in any foam industry info. Wonder why?
Do not agree.
Thanks for the video. We just closed on a house in the Seattle area (Marine 4) and our roof is going to be replaced along with some of the sheathing (mold). We need to fix the insulation to help keep condensation out and was considering going closed cell foam so we can use the attic for conditioned storage. How does CCF on the rafters do in the wet environment?
I was reading in your comments that vents would be better to not be there. Our alternative is to replace, seal and blow in to R40ish to keep the moisture down, but also read that over venting in the Marine 4 environment will actually cause more condensation. I just want to do the best practice and hopefully avoid these issues.
We have a lot more moisture than Regina plus we have 2 skylights that I am worried about the low R causing condensation in the winter.
Please watch my 4 part series on nonvented roofs. All of your questions will be covered in detail in that learning session.